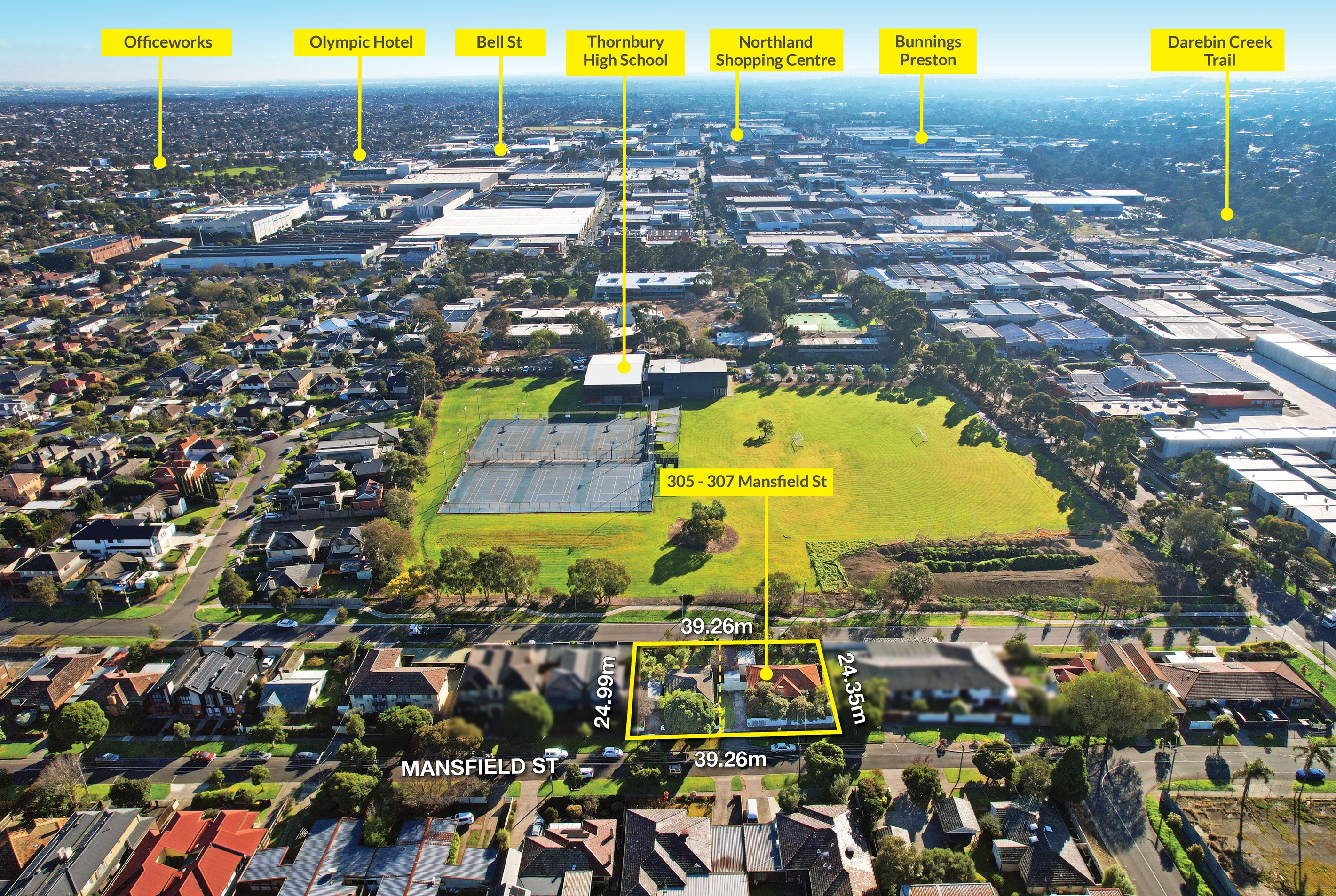Agents
Sold By
- Loading...
- Loading...
- Photos
- Description
House in Thornbury
Endorsed Permit 4 for Architectually Designed Side By Side Homes
- 4 Beds
- 2 Baths
- 2 Cars
This Endorsed Permit offers a canvas to create 4 distinctive homes, each spanning 25-26 squares approximately. These homes epitomize efficiency through modern and
contemporary design, gracing the landscape with individual titles and street frontages. Each home comprises of four bedrooms, main bedroom with ensuite two and half bathrooms, two spacious living zones, kitchen with connecting butler's pantry and north-facing backyards. The endorsed plans with permits and engineering are all set and ready for construction meaning no costly delays. This prime Thornbury location grants you effortless access to Darebin Creek & High Street.
Parking:
2 garage spaces
Bedrooms:
4
Bathrooms:
2
Share:
